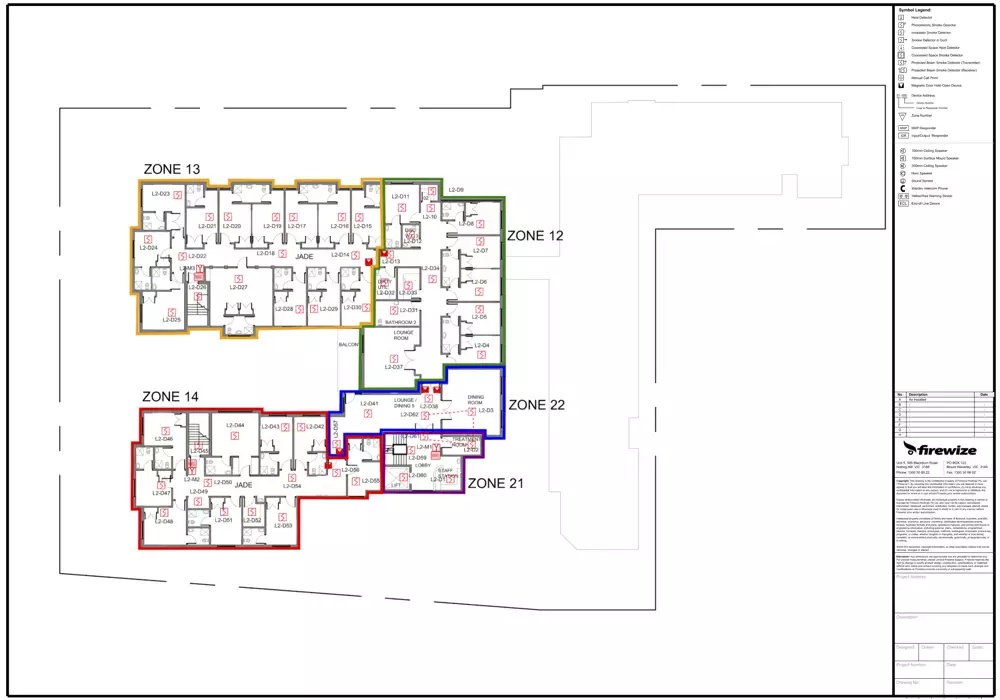Confusion over Emergency Warning Systems and Occupant Warning Systems
Some confusion exists about the requirements for a Zone Block Plan for a Fire Detection and Alarm System that incorporates an OWS.
This is understandable because the Standard AS1670.1 which is the primary reference Standard for an OWS does not specifically deal with the additional requirements for a zone block plan.
In these cases it is generally accepted that a building fitted with an OWS does not have multiple evacuation zones. Yes, it is possible the occupant warning system may be fitted with multiple amplifiers but typically these amplifiers are configured to operate as a have a single evacuation zone.
So while there is no specific reference to the requirements for an OWS on a Fire Alarm System Zone Block Plan, installers and maintainers should adopt best practice principles and make a note on the drawing that an Occupant Warning System installed to Australian Standard AS1670.1 is fitted within this building.

