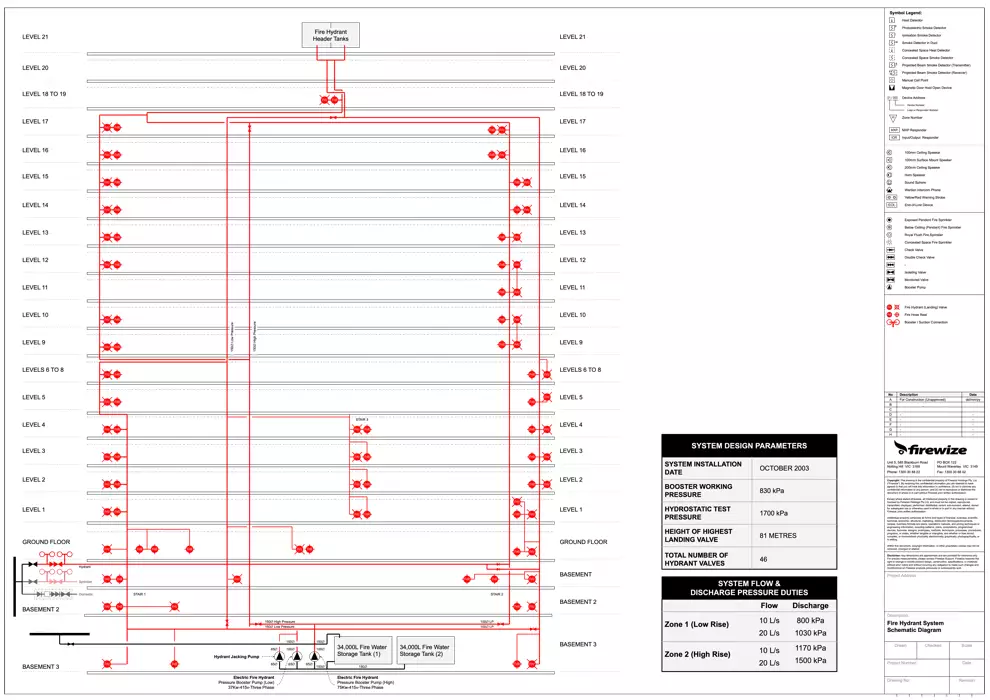Hydrant System Block Plan
Australian Standard AS 2419.1 sets out the requirements for the system design, installation and commissioning of fire hydrant installations. The Standard also sets out specific requirements for a block plan to communicate the baseline data including system design, installation and performance criteria.
CEO, Firewize
01 Jul, 2022

