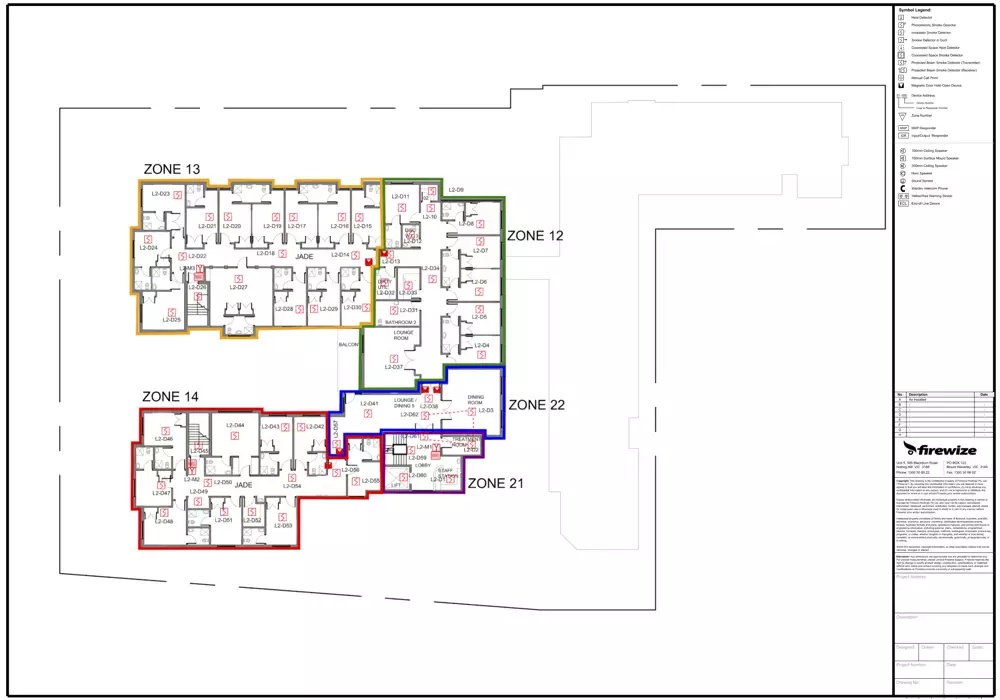
A zone block plan is a type of drawing (and baseline data) that shows the layout of a building including areas (zones) covered within the building by either;
- a fire detection and alarm system; or
- an emergency warning system.
For multi storey buildings each zone may be represented by a single floor (within the limitations of a detection zone or emergency zone, as set out in the Standard AS1670.1 or AS1670.4).